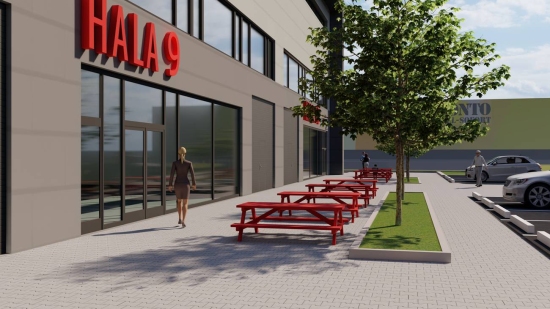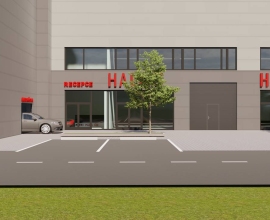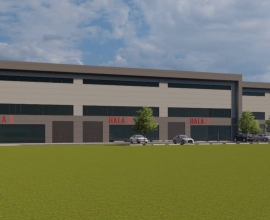Flexipark
FLEXI PARK Černý Most is a modern complex that meets current trends in rental construction, which consists of a central hall with two above-ground floors, plenty of parking spaces and greenery. The first above-ground floor - 1st floor, which includes an office mezzanine, is divided into 10 functionally separate multifunctional units with an area of 310-430 m2.
The rental units are designed for multifunctional use, combining retail, administrative and storage areas. The internal layout of the units can be adapted, or individual units can be combined into larger rental units.
The second above-ground floor – 2nd floor, is designed as a vacant area, without zoning, with a total floor area of 4,700 m2. The 2nd floor is accessible from reception by a staircase or elevator, or directly by a freight elevator (car-lift). No specific use of the 2nd floor has yet been determined and awaits your ideas.
The complex has plenty of parking and service areas, it is easily accessible by car and freight transport, but especially by public transport. Flexi Park Černý Most is located just 10 minutes on foot from metro line B, Černý Most and in close proximity to the P+R car park.
The FLEXI PARK Černý Most project is part of an established retail zone and is connected to Sconto Nábytek, Hornbach, Makro, and the nearby Centrum Černý Most and IKEA furniture.
We are convinced that the concept of the construction, unique location, architectural and structural design of the building, which together with the available warehousing, minor production and administrative functions also emphasizes the retail use of the premises, makes it a premium project that will appeal to a number of interested parties and will be an ideal area for their business or company headquarters.




